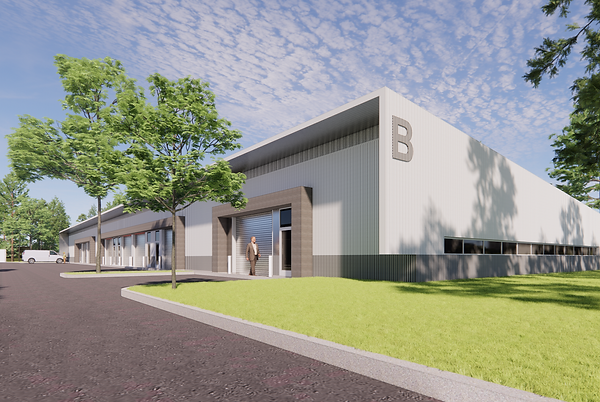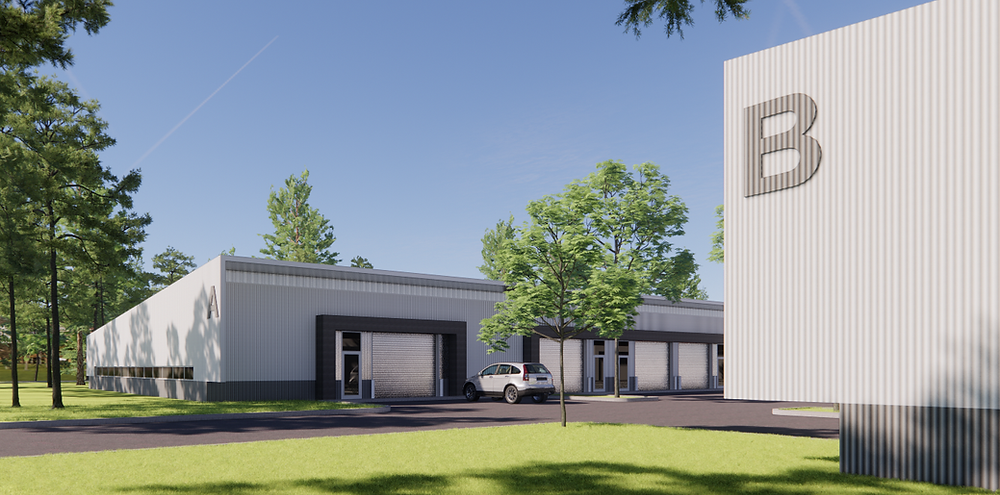

WGC INDUSTRIAL
Location: Houston, Texas
Size: 38,000 SF
Completion Date: 2020
As the first ground up development project by the client, WGC Industrial also brought DEK Studio the chance to study a previously unfamiliar building typology. By utilizing the standard components of prefabricated metal building systems in a slightly different way, a sculptural affect is achieved by a simple but intentional play of form and mass.
In maximizing the potential of off the shelf materials through the manipulation of color, the client is afforded an eye-catching facility on a prominent corner site. Clerestory glazing on the north and south facades, under deep overhangs, provide ample natural light for the tenant occupants, while also mitigating the heat gain that usually plagues these types of facilities. The two buildings are placed carefully so as to preserve the maximum number of existing trees on site, a rarity for this type of market sector, and one of multiple moves that elevates a traditionally banal building type into architecture, and a market differentiator for the client.
